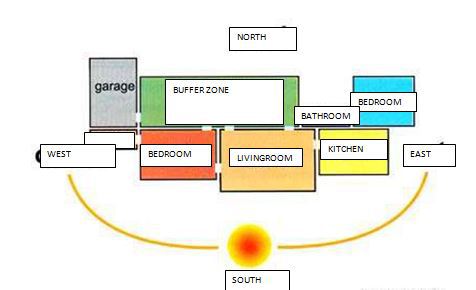
the diagram above represents the organization of the rooms of a house in according to the sun.
the living rooms are located at the south to enjoy the natural heat of the sun (living room, kitchen,... ).
At the back of the house to the north the rooms called "buffer zone" allow to stop the winds and coldness coming from the north to allow the masion to keep a maximum of heat and consume less electricity.