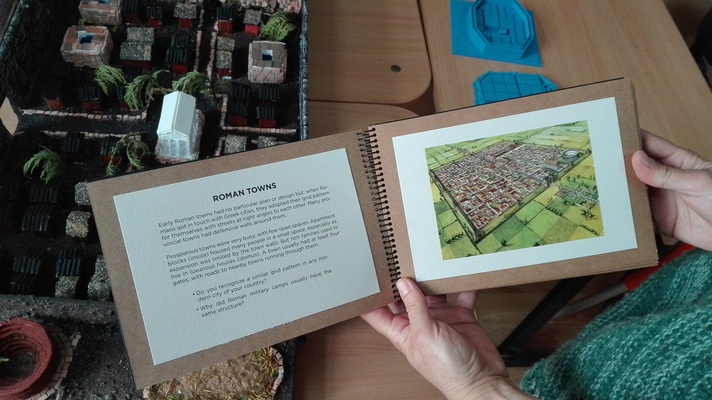Town Planning field

Before going to Romania, the class worked with their layouts at their high-schools:
- Students studied the structure of the Roman towns, their planning, the more important buildings, the sewers, the walls and entrances and other issues related to their urbanism.
- Each country team created an ancient layout: a 3D model of Barcino, a layout of Emporion, a Greek amphitheatre, a militar camp and other Roman layouts like domus and forums. They were packaged in the airplanes and shifted to Romania.
- Students also prepared how to do a good exposition in public focusing on the guidelines given by the English teachers.
In Apateu between 11th and 15th of february in 2019 the students were mixed in internationals teams to work:
- Each national team presented their slideshows about Roman towns.
- They also exposed how they built their layouts and the most significant elements.
- Mixed groups of students created a virtual plan of a Roman city with the Librecad program. Some of them created a 3D design with Freecad program.
- Again mixed groups creater a 2D and 3D virtual plan of a Roman domus or house using the Floorplanner program.
- They recorded and generated videos about the trips to ancient capital city of Dacia, Ulpio Traian Sarmizegetusa, and other visited places. They worked with Movie Maker program.
- Finally they exposed all the work during the last day, videos, domus and city plans.
All the instructions of how to work using programs like Floorplanner and Librecad creating are here:
- Creating a Roman town grid (Librecad and Freecad)
- Videos of how to work with Floorplanner and create a Roman Domus:
- Search for images and pictures useful to work with grid towns and domus using the words: domus, romana, atrium, triclinium, plan, ...