Design
After reaching an agreement on the shape we were going to give the hotel, we all made a sketch on the blackboard:
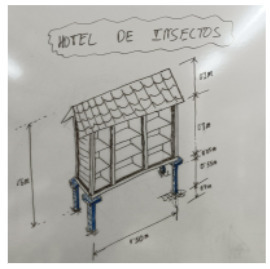
Taking this sketch as a basis, we used a computer-aided design programme to calculate the exact number of pieces:
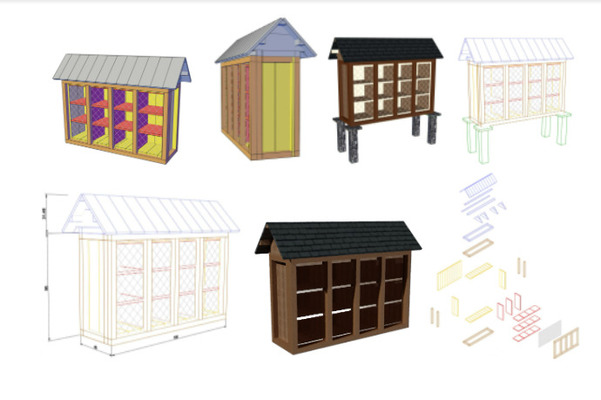
Ordering material
Once we have the exact measurements of all the pieces, we calculate the order in the Google spreadsheet:
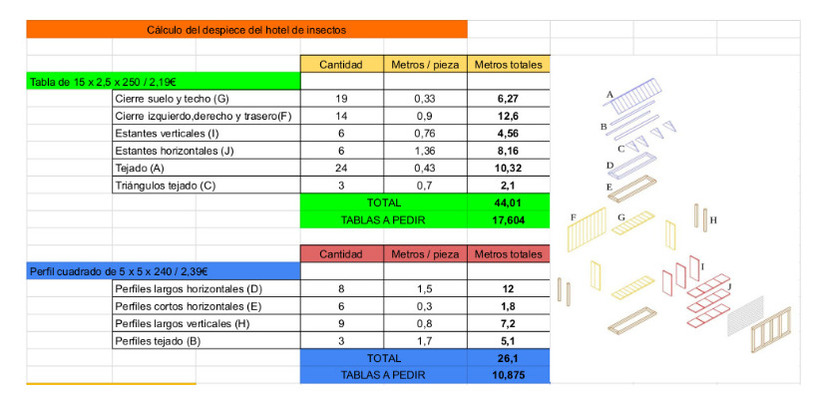
Construction
The material we needed has arrived. As it is autoclave-treated wood and it is very humid, we let it dry for 1 month.
Wood placed to dry:

We use two types of pieces:
Nervio of 5 x 5 x 240 cm and tabla ripa of 15 x 2,5 x 250 cm.
Following the design plan, the students marked the measurements on the wood and cut the pieces we needed.
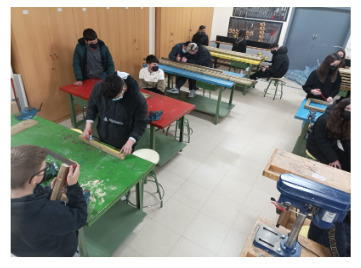
To facilitate the work we decided to join the pieces with screws. For this reason we bought an electric screwdriver.
We start the construction from the prism that forms the main body of the air granary.
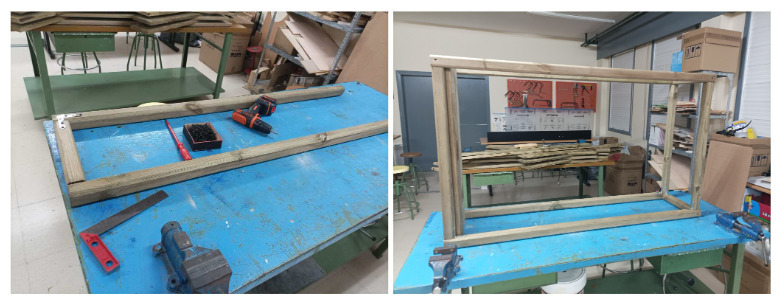
All the walls of the prism, as well as the front, are covered with tiles of the required size.
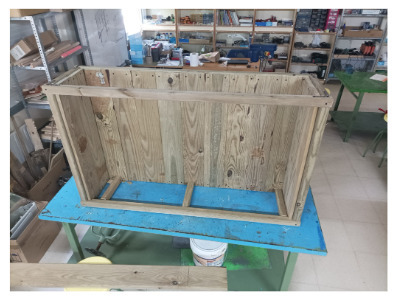
At the same time that some of them work on the body of the rope, another group is in charge of the weave. In order to make a two-legged roof, they build isosceles triangles, in such a way that the slope of the wings of the roof will be 45º.
Then they assemble the triangles on a rectangular base of the size of the head and, finally, they cover the triangles with táboas.
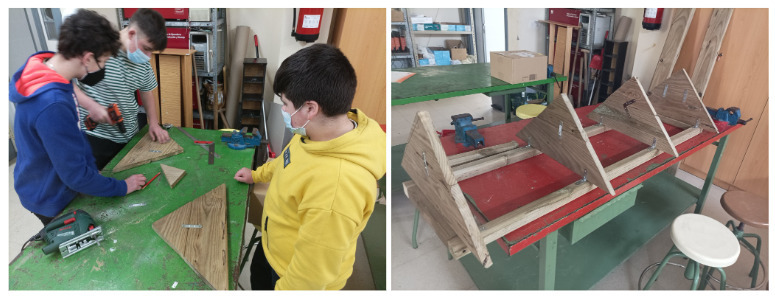
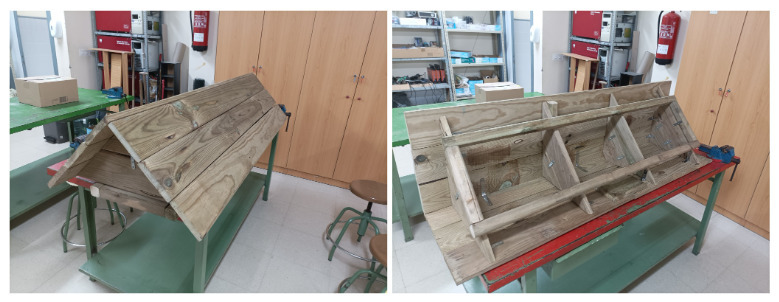
A third group begins the construction of the doors. They carry a metal mesh on the inside to help to contain the hotel's storage material. Logo fíxanas o corpo do hotel com bisagras e póñen un peche para mantelas cerradas.
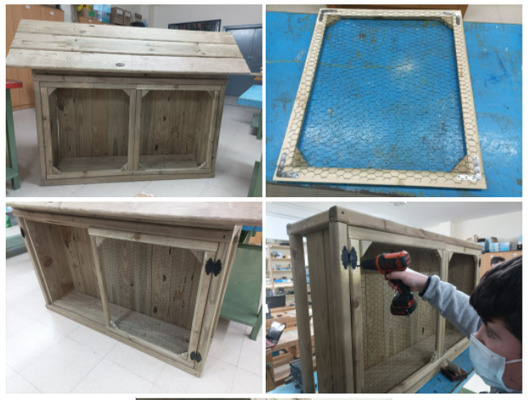
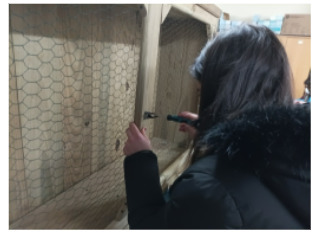
Once the body of the hotel is finished, the interior partitions are placed. So that they can be easily removed, they are supported by wooden slats.
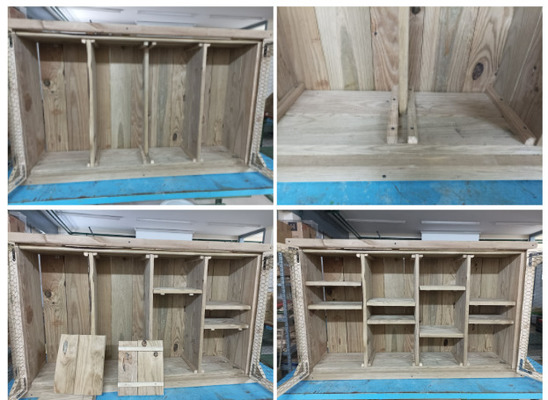
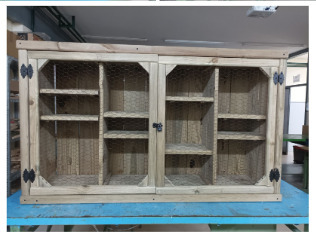
To protect the hotel from inclement weather we cover the roof with wool. A family member of a student, who is a looser, gave us a loosening workshop for the students of Basic Vocational Training and explained to them all the steps to be taken to loosen a tarpaulin:
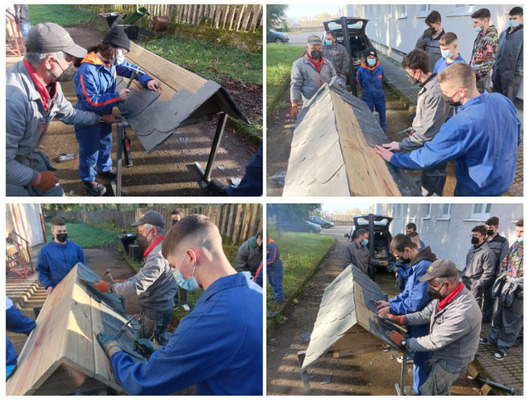
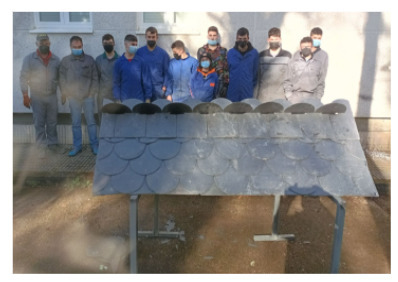
The air granary will rest on 1.20 m granite feet that will fill it from the chan. These will be buried 30 cm, so that the visible height is 90 cm. This will allow the roof to be at the right height for the work and observation of the students:
And this is how our hotel is, placed in the sunniest possible area within the space we want to develop.
The next step is to fill the hotel with material where the insects can hide. For this, each pupil brings whatever they can bring from home.
Now we just have to wait for the insects to like our hotel and want to stay there, thus helping us to pollinate our plants.
LE ISTO EN GALEGO